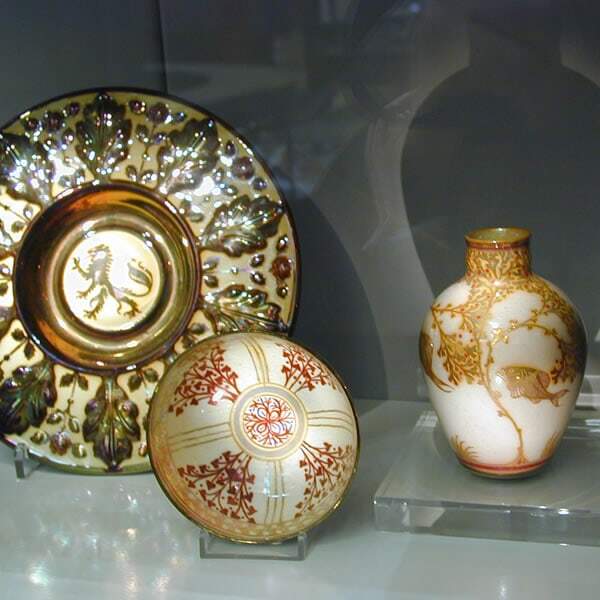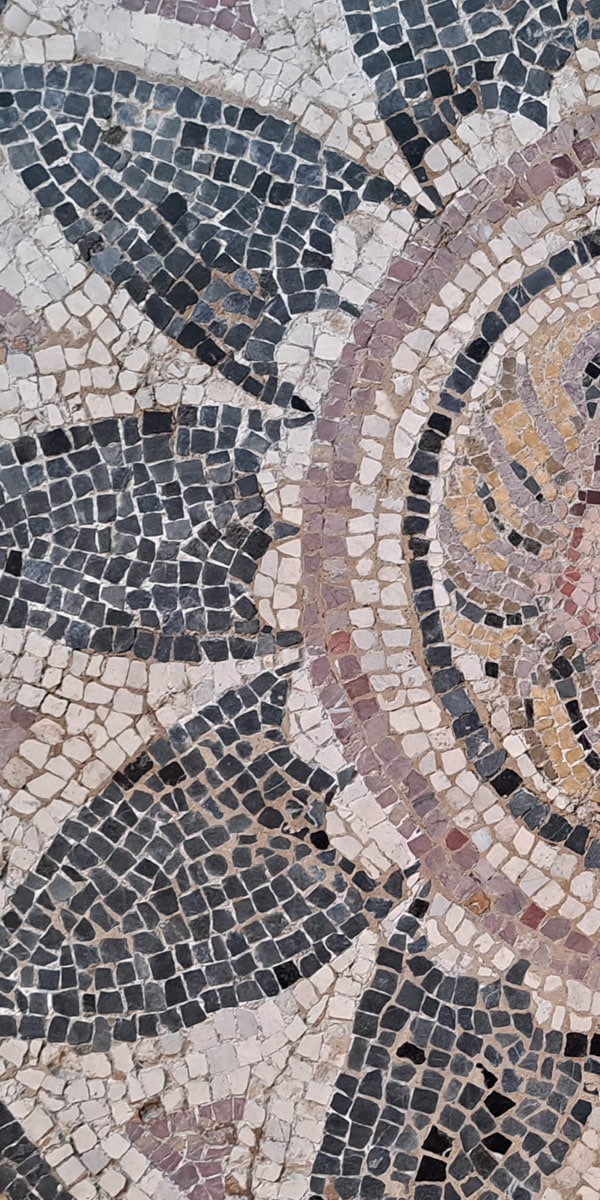Part 3
How do we Assist Collectors to Design Exhibitions?
Part 3 of our series explores how we can empower collectors to craft inspiring exhibitions. Building on our last discussion of the five pivotal questions to ask art collectors, this topic inspires us to explore new ways of supporting collectors in their creative endeavours. For those who may have missed it, I encourage you to read the previous article (link below) to fully appreciate the importance of this topic. Let’s continue our journey of discovery and unlock the potential of art collecting and designing exhibitions.
How many art pieces are there to be displayed and how many venues?
Naturally, these two questions are interlinked. There is no point in having an enormous amount of art but only a tiny amount of exhibition floor space to display it on. Art collectors usually have strong feelings about their collections and what should be included in their exhibitions. This is an excellent starting point, as it permits us to provide each item of art with a unique collection number.
This is consequently added to a spreadsheet, which is supported by other significant information. Our spreadsheet may include dimensions, conservation issues, pictures, condition reports, bespoke packing requirements, security measures, and object mounts if appropriate. Nevertheless, the definite list will be dependent on the meticulous nature of the collection and the venues it could be travelling to.

Sometimes the collectors may not have yet secured a venue. When this occurs, we design exhibitions based on finding the optimum number of square meterage (or square feet) required to display the exhibition. We use this as a guide for possible museums or venues that may be considering or interested in taking the exhibit. Once the venues have been secured, we can thoroughly examine each accessible area and its arrangements. Following that, we develop a generic and adaptable design strategy that will work well for everyone.
How do we do this? Where possible, we visit each exhibition or museum space to familiarise and connect ourselves with the space. It’s a vital step that is often underestimated and underrepresented when skipped. For example, conducting a competent design study using only photographs frequently overlooks the fine details of visitor interaction. Understanding the space, environment and lighting allows the designer to communicate a far more successful conceptual design stage further on. This methodology also permits a first-hand opportunity to scrutinise details and possible hidden problems. Moreover, it allows us to prevent them at this early stage before they expose themselves further down the timeline of the exhibition project. Needless to say, this is not always apparent from merely examining drawings, photographs, and videos.
Another benefit of visiting the venues is having the opportunity to speak with venue staff. This can provide further constructive insight into their visitors and the daily workings of the venue. When the site visits are conducted, and all essential data has been gathered from numerous sources, the actual concept design stage can commence.
The analytics of people interactions is a key element in the design process.
We like to use both digital and 3D models at the conceptual design stage. Our 3D models are produced on a large scale to work up and examine potential concepts. Each venue has its concept model, ensuring a unique yet cohesive design. Naturally, we can also design the exhibition in isolation so that the collector routinely returns to view the concept and communicate observations. Alternatively, we achieve this conceptual design stage by collaborating with the collector or curator in design workshops.
Working with the client or curator in a design workshop is our preference. This is because they comprehend their collection far better than we ever could. Their expertise, amalgamated with our exhibition design and display skills, creates exhibits that visitors can relate to, communicate with, and reflect upon.
We create models on a 1-meter (3-foot) square grid in our workshop. These are printed across the floor plan of each venue. This grid instantly allows even the most amateurish eye to understand how much space is available. This is particularly advantageous when working on prospective visitor flow and health and safety issues. These valuable working models allow the team to test design ideas across each of the venues. This allows us to build flexibility into the design layout. Subsequently, we can adapt the exhibition to accommodate each venue space while protecting the key essence of the design.
At first, these models are fundamental skeletons. We use pieces of foam, card, acrylic, and Post-It notes to form each area, gradually unfolding narratives. These basic design concepts can be changed and refined throughout the process until they form a strong conceptualisation. Furthermore, another advantage of our model design approach is that it enables us to apply costs to each element of the exhibition.
Successively, we can establish an accurate budget for the project.
After the workshops, we have concept designs that comprise everything from graphic panels to showcases and crucially work for all the venues. The concept designs are then converted into CGIs and computer walkthroughs that may be shared with interested parties. This is especially crucial when the cost of the exhibition is divided by the number of venues hosting it.
In the successive parts of this series, we will examine the design development stage and detailed design.

Read the entire art collection series
That first piece of art, however humble, will remain in their collection like a first irreplaceable love. It is such a shame that these amazing collections of man’s humanity are only seen by very few.
We’re curious to learn about the journeys taken by both collectors and artefacts, as well as the fascinating stories they reveal. Naturally, there are many further questions to ask. However, here are our five most vital, interconnected questions to start with.
Part 4 – The Design Development Stage
At this phase, we need to transfer all of the combined data from the conceptual designs.
Part 5 – The Detailed Design Stage
Here we must remember that the aesthetics of the design has to work inclusively with the function as well.
It is critical to hire knowledgeable and professional contractors to help bring the exhibition vision to life.

